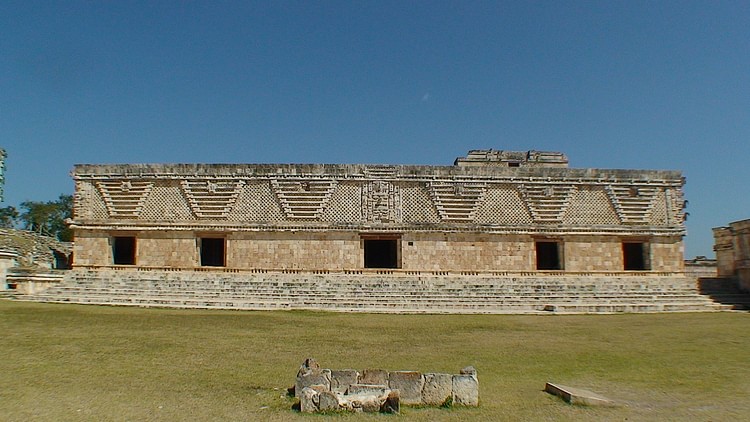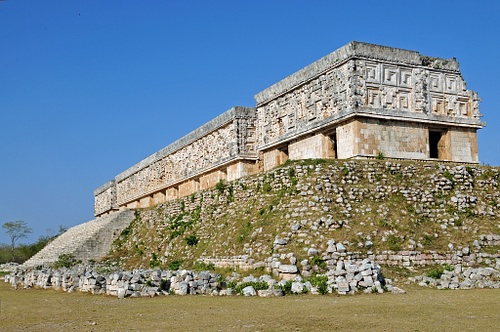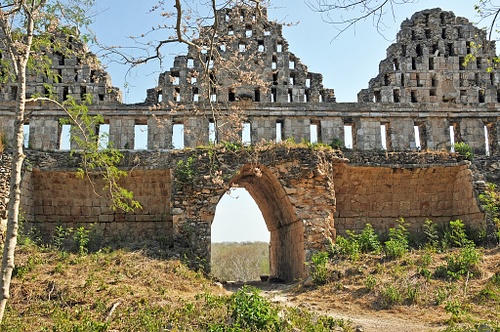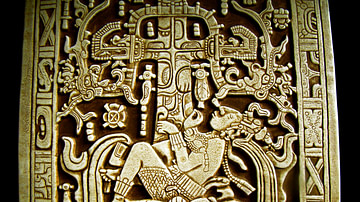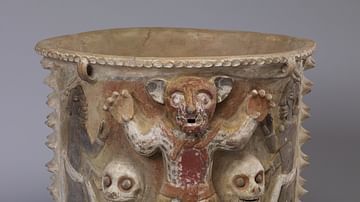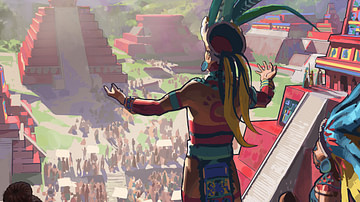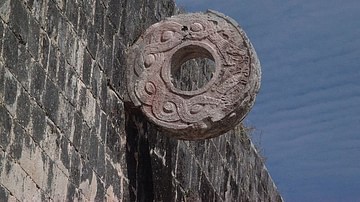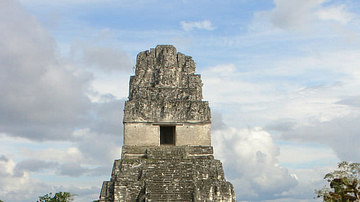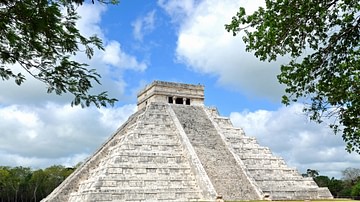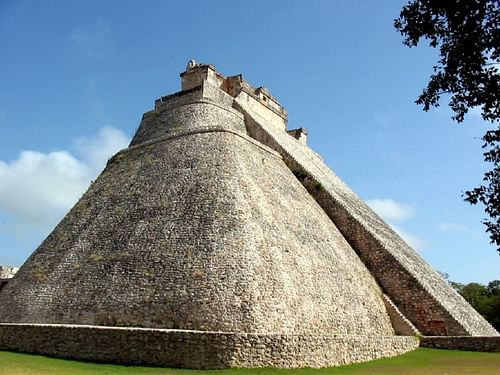
Uxmal, in north-west Yucatán, Mexico, was an important Maya city which flourished between the 6th and 10th centuries CE. The city, following an extensive restoration programme, is the best preserved of all Maya sites, and it possesses some of the most outstanding examples of Terminal Classic architecture anywhere. Uxmal is listed by UNESCO as a World Heritage Site.
First settled in the 6th century CE, or even earlier, it was between 850 and 925 CE that Uxmal fully established itself as the capital of a collection of lesser cities in the eastern Puuc region. Along with other northern sites like Chichen Itza, Uxmal survived the collapse which affected most other Maya cities c. 900 CE. Indeed, the city embarked on a new round of monument building in the 9th and 10th centuries CE and became by far the largest Puuc site. Later, in the 13th and 14th centuries CE, Uxmal was a part of an alliance of Yucatan city-states led by Mayapan.
Layout & Architecture
The limestone buildings of Uxmal are, in the main, oriented along a north-east axis. The exception is the House of the Governor which faces the rise of Venus at its southern-most cycle. Fortification walls surround the central sacred complex. Puuc style architecture prevails and arched doorways are a common feature of Uxmal buildings, as are distinctive boot-shaped blocks designed specifically to support vaulting. Building façades are divided horizontally into two distinct parts - a plain lower portion and a highly decorative upper section. Fine veneers over a rubble core are also characteristic of the Puuc style. The city includes the typical sacred causeways (sacbe) of Maya cities. The 18 km one which connected Uxmal to Kabah began with a huge monumental corbel arch and steps which is reminiscent of the Roman triumphal arch. The structure is unique in Maya architecture.
Besides the major monuments mentioned below, Uxmal also includes a ballcourt with unusual vertical sides, the Cemetery Group, the North Group - a collection of structures built around a chambered pyramid, the squat House of the Turtles, and the square four-level pyramid known as the Pyramid of the Old Woman, which is the oldest structure at Uxmal.
Architectural Highlights
Pyramid of the Magician
The three-level pyramid has two distinct profiles which leads scholars to believe the structure had two separate building phases, beginning in the 6th century CE and ending in the 10th century CE. The pyramid is distinctive for its rounded corners which make it almost oval in shape when seen from above, making the pyramid unique in Maya architecture. A steep staircase embellished with carved masks climbs the west side and reaches a doorway carved to represent the mouth of a terrible serpent monster. A less steep staircase climbs the eastern side and ends in a single-chamber structure.
Nunnery Quadrangle
The building was built in the late 9th century CE with various additions being made in subsequent decades. A large courtyard enclosed by four separate rectangular buildings is accessed via a monumental staircase on the south side which leads up to a large corbel arch entrance. The building is in the richly ornamental Puuc architectural style. The structure includes vaults, finely-cut veneer masonry, roof-combs, and an unusually high number of doorways precisely numbered along each façade and set closer together as they move towards the ends.
The North Building of the Nunnery is the highest and has a many-chambered terrace accessible via a second wide staircase leading from the courtyard. This structure has 13 doorways, almost certainly a representation of the 13 levels of the Maya heavens. Opposite, the South Building has nine doorways, imitating the nine levels of the Maya Underworld (Xibalba). Significantly, it is also the lowest set building of the four. The West Building has seven doorways, this time reflecting the Maya mystic number of the earth. Further, representations of the earth god in the guise of a turtle (Pawahtun) suggest the building represented the Middleworld which for the Maya was the place where the sun descends into the Underworld. Mosaics on the East Building suggest this structure may represent the point in the Middleworld where the sun rises. Decorative elements on all four buildings include stone masks, sky bands, double-headed snakes, modest thatch-roofed houses, and statues in the round. The exact purpose of the building is unknown.
House of the Governor
This 24-room building was constructed in the 10th century CE to commemorate the reign of Lord Chahk, the last great ruler of Uxmal, whose portrait is placed above the main entrance. Also built in the Puuc style it was perhaps originally conceived as three separate parts connected by corbel doorways. The whole building, just as with the Nunnery, leans slightly outwards (negative batter) giving an impression of lightness and also correcting the distorted perspective created by the long horizontals of the building. The top portion of the façade employs stone mosaic decoration using motifs such as serpents, step frets and lattice work along with human portraits and small thatched houses. Decorative stone serpent-masks are arranged in diagonals to create striking outlined triangles on all façades. In contrast, the corners of the building each have a vertical line of five serpent-masks. As well as the royal residence of Uxmal, the building was used as the city's main administrative centre.
House of the Pigeons
Located immediately west of the House of the Governor and the Great Pyramid, this buildings gets its name from the intricate façade with its many small apertures which resembles a dovecote. The complex has three courts, each diminishing in size as one climbs the three levels of steps. Its poorer condition and highly decorative architectural style suggest the building is several centuries older than the Nunnery and House of the Governor.
