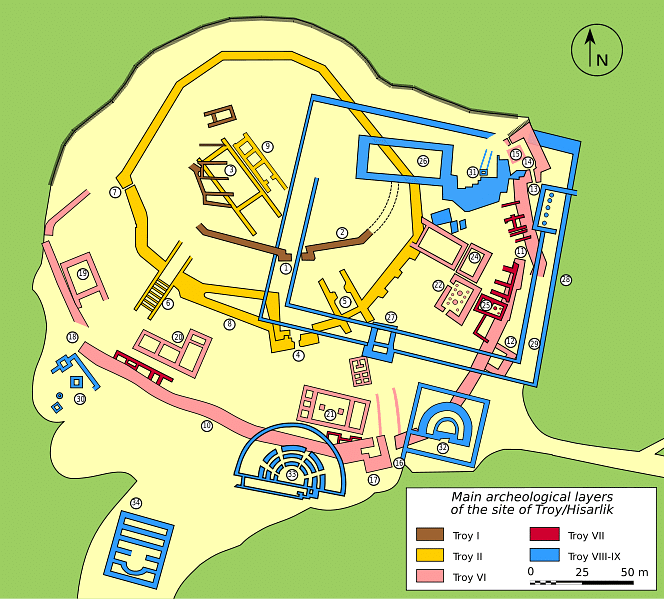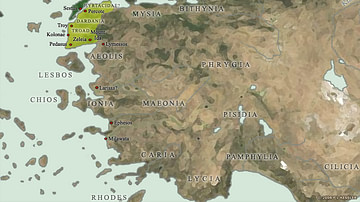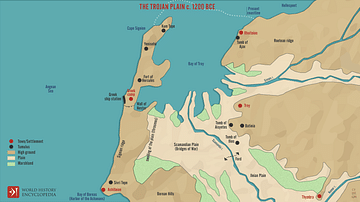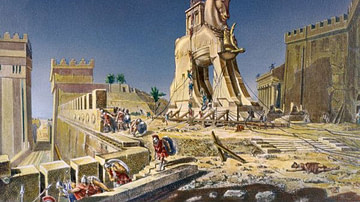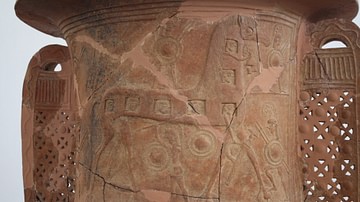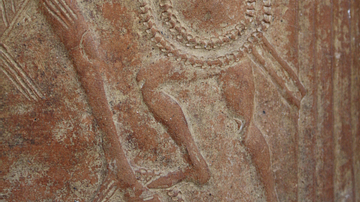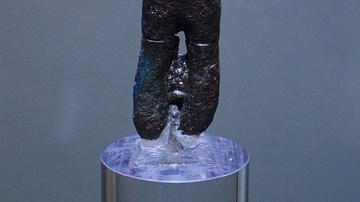Illustration
Plan of the archeological site of Troy/Hisarlik.
Legend:
1: Gate
2: City Wall
3: Megarons
4: FN Gate
5: FO Gate
6: FM Gate and Ramp
7: FJ Gate
8: City Wall
9: Megarons
10: City Wall
11: VI. S Gate
12: VI. H Tower
13: VI. R Gate
14: VI. G Tower
15: Well-Cistern
16: VI. T Dardanos Gate
17: VI. I Tower
18: VI. U Gate
19: VI. A House
20: VI. M Palace-Storage House
21: Pillar House
22: VI. F House with columns
23: VI. C House
24: VI. E House
25: VII. Storage
26: Temple of Athena
27: Entrance to the Temple (Propylaeum)
28: Outer Court Wall
29: Inner Court Wall
30: Holy Place
31: Water Work
32: Parliament (Bouleuterion)
33: Odeon
34: Roman Bath
Cite This Work
APA Style
Saint-Pol, B. (2012, April 26). Map of Troy. World History Encyclopedia. Retrieved from https://www.worldhistory.org/image/168/map-of-troy/
Chicago Style
Saint-Pol, Bibi. "Map of Troy." World History Encyclopedia. Last modified April 26, 2012. https://www.worldhistory.org/image/168/map-of-troy/.
MLA Style
Saint-Pol, Bibi. "Map of Troy." World History Encyclopedia. World History Encyclopedia, 26 Apr 2012. Web. 15 Apr 2024.
